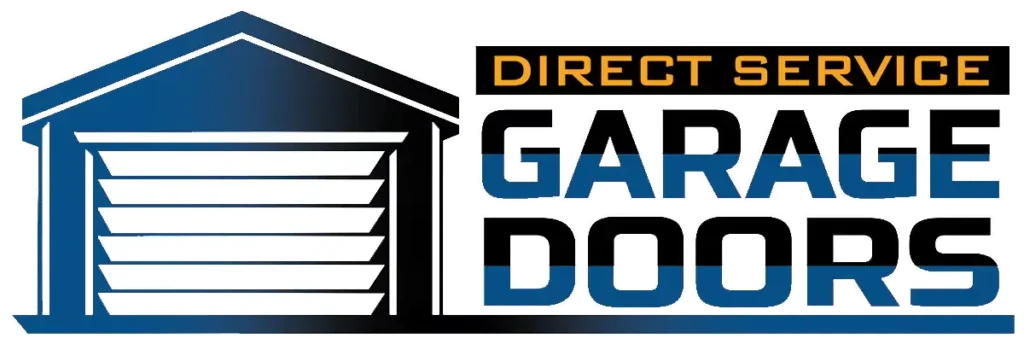
We are Open NOW
April 25, 2024 3:20 AM
Calls Answered 24/7 By A Real Person
Get a FREE Quote Today!

Garage Door Service in Little Rock
- Over 10 Years of Expertise: At Direct Service Overhead Garage Door Company, we have over a decade of expertise in providing exceptional garage door repair services for homes in Little Rock.
- Full Range of Services: Whether it’s a minor fix or a complete replacement, our services include:
- Garage door repair
- Roller and spring replacements
- Garage door opener repair and installation
- New Garage Doors
- Fast Service: We offer same day service, and 24/7 emergency garage door repairs.
- Service Areas: Proudly serving Little Rock and neighboring areas in Pulaski County.
- Customer Satisfaction: With over 650 glowing reviews on Google, your satisfaction isn’t just our priority—it’s our proven track record!
- Free Estimates: Contact us at (501) 244-3667 for a free estimate, calls are answered every time, 24/7.
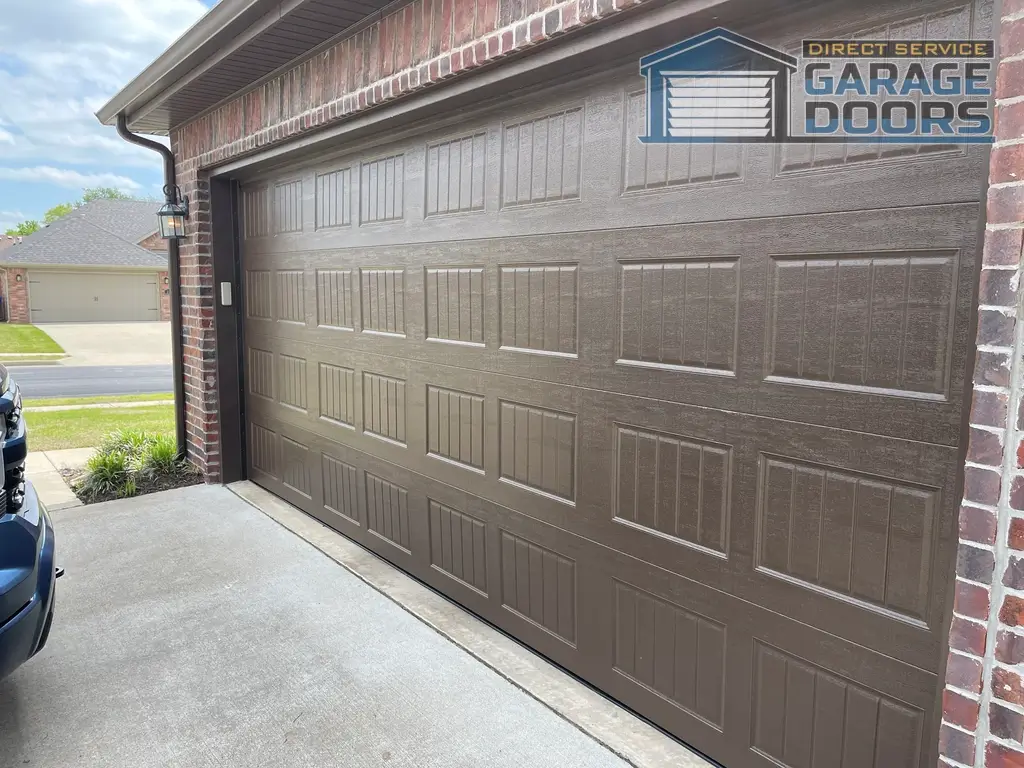
See What People Are Saying About Us
Meet The Crew

TRAVIS FORD
Owner + Lead Technician

Nathan Bucher
Technician

PARNELL LESTER
Lead Technician
Travis, David, Shane, Parnell, and the whole crew are ready to help you with garage door repair, new garage door installation, garage door openers, safety inspections, and so much more. You won’t find a better team anywhere in Arkansas. Call today. Phones are always answered.
Get a FREE Quote Today!
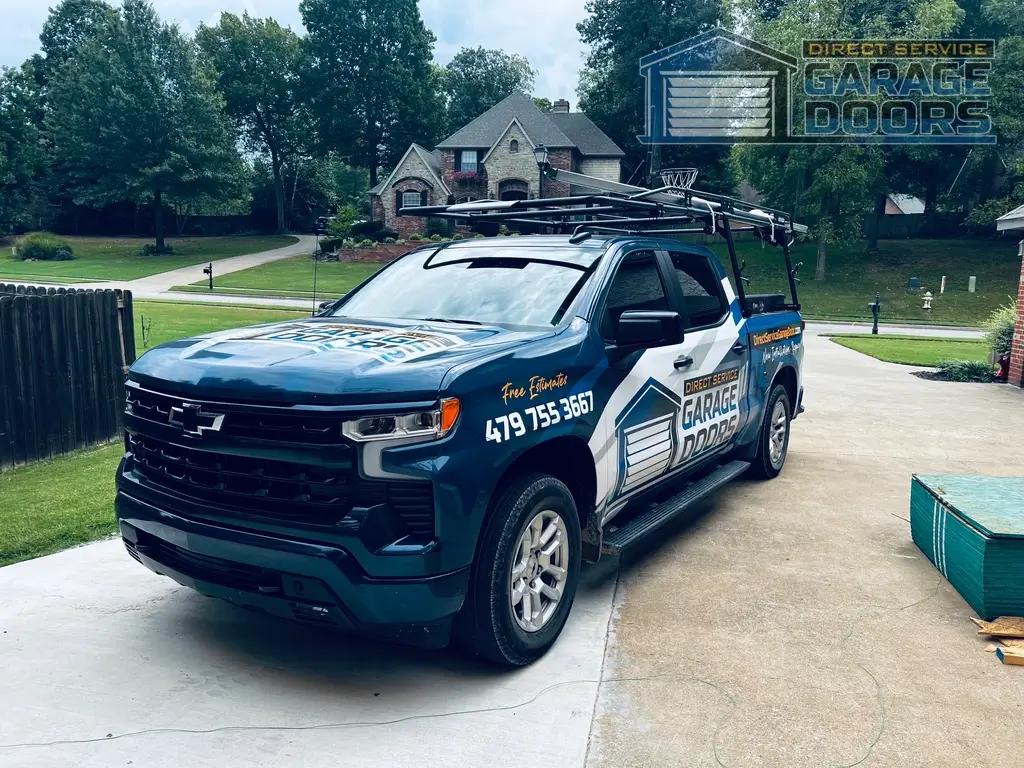

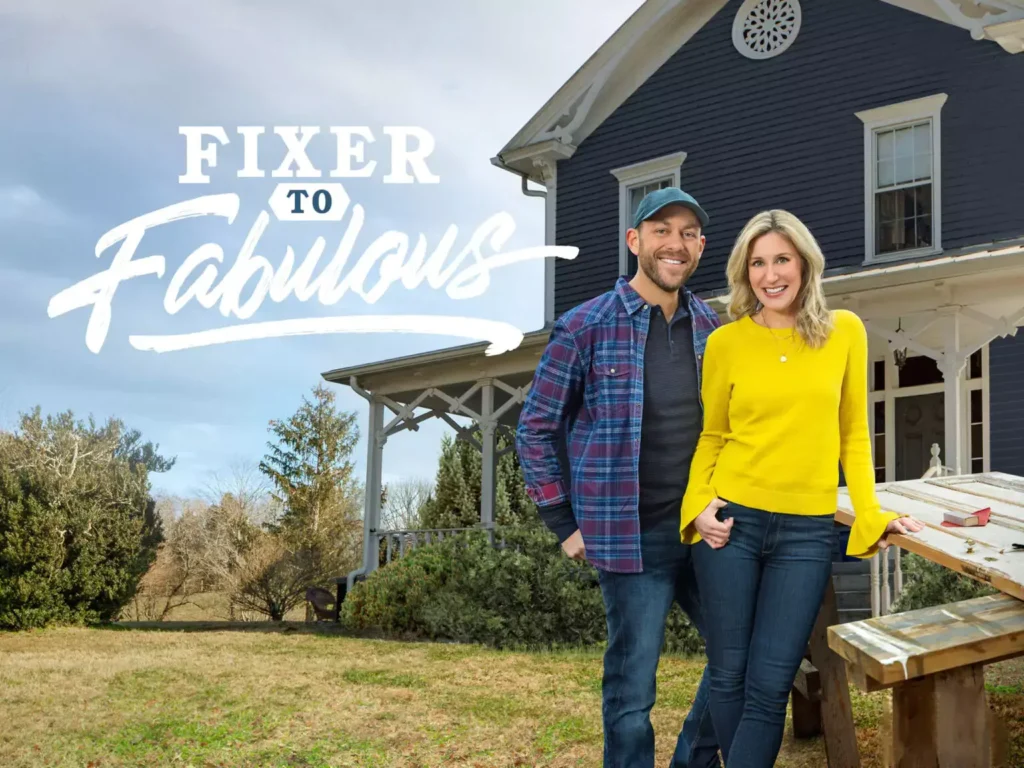
AS SEEN ON HGTV’S FIXER TO FABULOUS
Want to see our work in action? Check us out on an episode of HGTV’s Fixer to Fabulous airing Spring 2023. Bentonville’s own Dave and Jenny Mars called Direct Service Overhead Garage Door Company when they needed a custom, full view glass garage door for a barn renovation.

Garage Door Repair Pricing
How much does it cost to repair a garage door spring?
Garage door torsion springs cost between $99 to $185 per spring. Labor costs can vary significantly between projects and circumstances. These are general figures, it’s always best to get a quote if you want accurate pricing.
How much are new garage doors?
The cost of new garage doors varies widely due to factors like size, style, insulation, window trims, and additional reinforcements. Each home or business has unique requirements. For an accurate and tailored quote, please contact us for a FREE estimate today!
How much do new garage door openers cost?
New garage door openers generally run between $550-$975. Labor costs can vary significantly between projects and circumstances. These are general figures, it’s always best to get a quote if you want accurate pricing.
How much is your service fee?
Our service fee is $75.
FREQUENTLY ASKED QUESTIONS
How can I reset my electric garage door?
Resetting an electric garage door generally involves the following steps, but be sure to consult your owner’s manual for specific instructions as procedures can vary by model:
- Unplug the opener.
- Wait 10-20 seconds.
- Plug it back in.
- Press and hold the “Learn” or “Home” button until the light stops blinking.
- Release and press the button again.
- Within 30 seconds, press the remote button.
How long will my garage door last?
The lifespan of garage doors generally ranges from 15 to 30 years, influenced by factors such as quality, material, usage frequency, climate, and maintenance. Regular professional care can ensure you get the most out of your garage door.
How Do I Determine If My Torsion Spring Is Failing?
Signs that your garage door spring may have become compromised include:
- Doors Don’t Open Smoothly or At All: If your garage door stops halfway when opening or jerks when it does open, or won’t even open at all, a broken spring may be to blame.
- Visible Damage: It may appear stretched out and deformed when inspecting a torsion spring for signs of visible damage.
- Loud Noises: When the spring snaps, it can create an audible crackle of metal against metal that makes a loud clatter when it snaps apart.
- Cables Are Loose or Disconnected: Damaged springs can lead to cables becoming disconnected from their system and therefore becoming loose or loosen.
If you notice any of the above signs, promptly contact a professional garage door repair service like Direct Service Overhead Garage Door Company. Quick action can prevent further damage to the door and its components, and more importantly, avoid potential injuries.
How do I choose a garage door repair company?
Follow these criteria:
- Experience and Reputation: Consider a company’s track record and client feedback.
- Certifications and Insurance: Ensure they are certified and insured to mitigate risks.
- Service Range: Look for a company that services your area.
- Pricing and Transparency: Seek clear and reasonable pricing structures.
- Customer Service: Excellent customer support and emergency repair availability are crucial.
How long do garage torsion springs last?
On average, garage torsion springs typically last 7-9 years of regular use or approximately 10,000 cycles (an opening and closing cycle counts as one cycle). Their lifespan can vary based on quality, frequency of usage and maintenance provided.
Can I open my garage door with a broken spring?
Although it’s technically possible to open a garage door with a broken spring, this should be avoided whenever possible. A spring provides counterbalance for the weight of the door and without it, lifting becomes much heavier and difficult – risking injury or further damaging both itself and its opener. Always consult professionals such as Direct Service Overhead Garage Door Company when handling broken garage door springs for safe handling and proper administration.
Why does my garage door seem difficult to lift?
If your garage door seems difficult to lift, this could be for several reasons:
- Broken or Worn Out Springs: Springs take most of the strain when opening your garage door, and any broken or worn-out ones could make opening it appear heavier than before.
- Poor Springs: Installing incorrect springs may not provide sufficient tension to open and lift a door successfully.
- Imbalanced Doors: Doors that are out of balance can make them seem heavier than necessary and cause added strain on garage door openers.
In case of a malfunctioning garage door, it’s important to seek a professional’s help for inspection and repairs. Attempting to lift heavy garage doors on your own can lead to personal injuries or further damage to the door’s mechanism. It’s safer and more effective to entrust this task to skilled professionals.
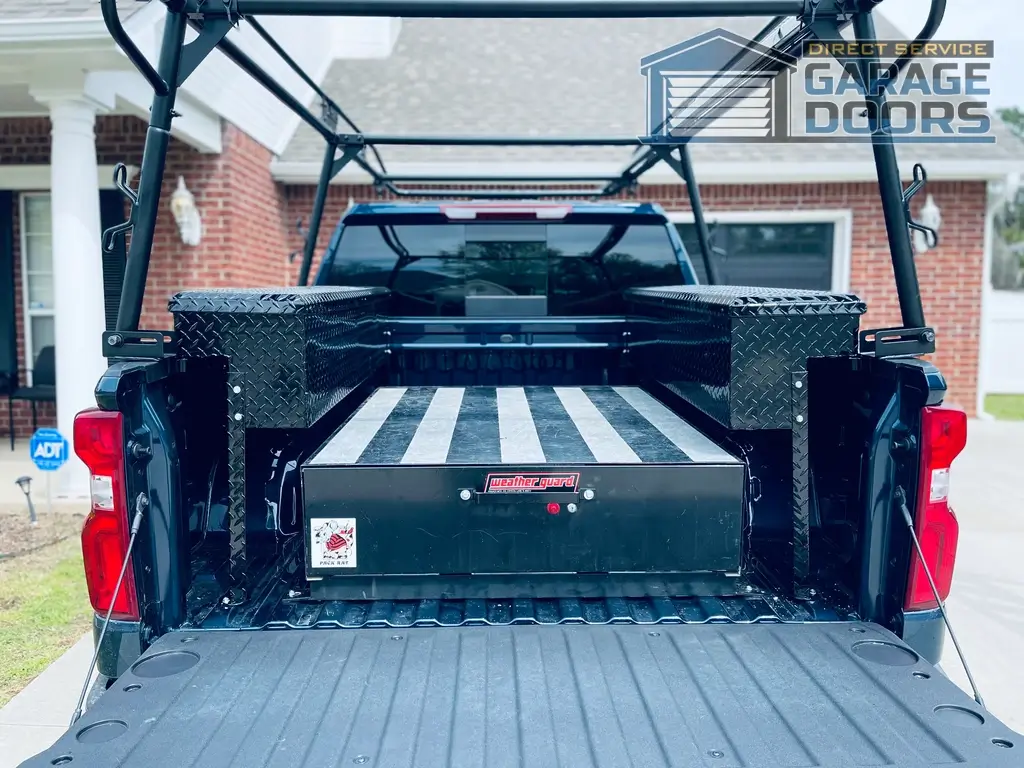
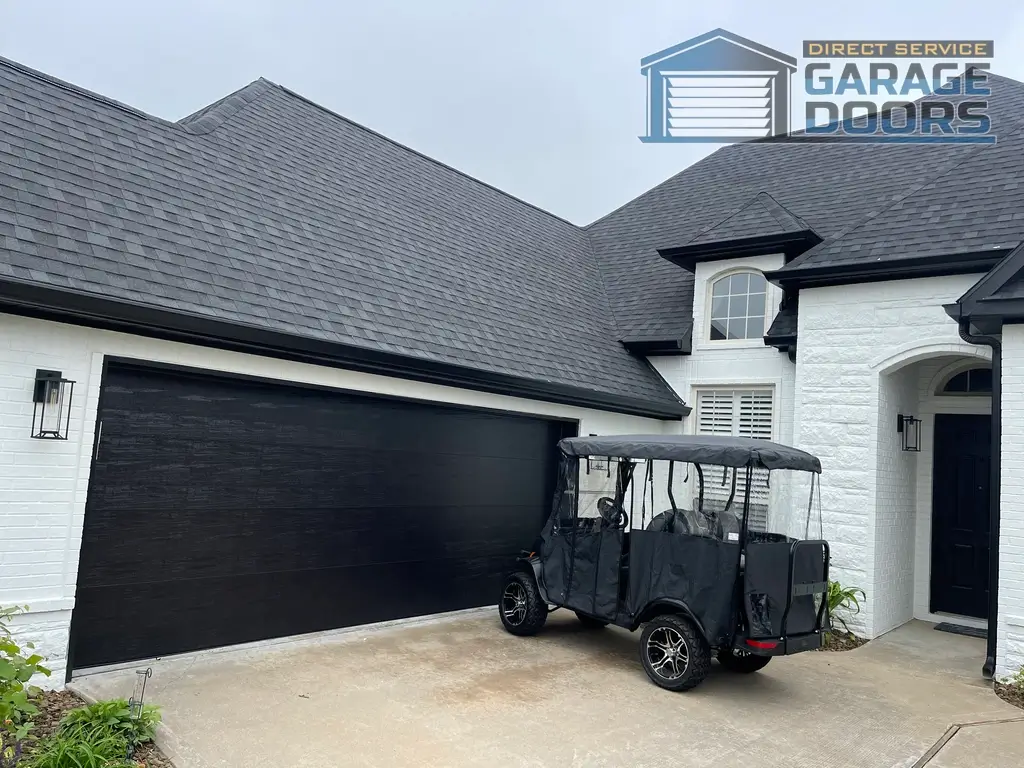

Our Service Area
Our services extend in a 30-mile radius from Little Rock, covering key areas in Central Arkansas. This includes northeast to Cabot, North to Conway, South to Benton and East End, east to Lonoke, and surrounding communities like Rock Creek, Woodland Edge, Cammack Village, Chenal, Maumelle, North Little Rock, College Station, Alexander, Mabelvale, Bryant.
At Direct Service Overhead Garage Door Company, our aim is to surpass your expectations in every interaction. For all your garage door repair needs, contact us today at (501) 244-3667. Experience service you can trust.
Direct Service Overhead Garage Door Company
10515 W Markham St Suite V10
Little Rock, AR 72205
AR License # 811069270
